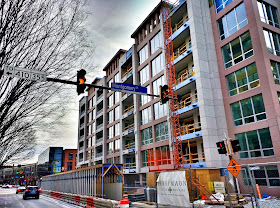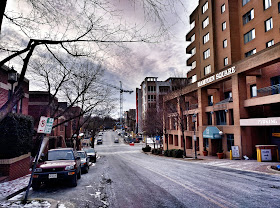The Lauren is aiming to be the premier ultra-luxury building in town, with 29 units that have direct access elevators, private wine storage with in-house sommelier, vented fireplaces, standard high-end lighting fixtures and appliances, and - in some cases - roof terraces. Units are selling "from the several millions" to start.
Amenities will include a wine lounge and theater screening room, rooftop terrace, concierge, fitness center, private underground parking (including a car lift if you want to work on your Bentley yourself), and guest suites.
TTR/Sotheby's, 1788 Holdings and Persimmon Capital Partners are the development team, and The Lauren was designed by Robert M. Swedroe architects and Akseizer Design Group (ADG).
 |
| Lobby entrance canopy under construction |












I'm really underwhelmed by the exterior design of this building, and it's a real shame there is no street level activation to help bridge the gap between Bethesda Row, Metro, and Woodmont Triangle.
ReplyDelete29 elevators = maintenance nightmare.
ReplyDeletenice view on the west side of the building
ReplyDelete"29 elevators = maintenance nightmare."
ReplyDelete...obviously there aren't 29 elevators. Elevators are allowed to go to multiple floors, believe it or not.
Does not look luxurious. They need to start gilding it.
ReplyDeleteYeah, I assume keycard access takes you in the elevator right to your unit. Don't even have to deal with neighbors!
ReplyDeleteis there any ground floor retail?
ReplyDeleteNo. I don't think so. What a shame!!!
DeleteA "car lift" Mama June will just bring her cinder blocks instead.
ReplyDeleteThe car lift is probably for stacking 2 cars in one space, not for auto servicing.
ReplyDeleteDyer seems to not realize that car repair is prohibited in the parking areas of most if not all multi-family housing complexes. Can you imagine the pearl-clutching that would transpire if someone did that here?
ReplyDeleteThe travesty is that the Planning Board and Council approved this use across the street from our Metro station.
ReplyDeleteNone of these residents will be commuting via Metro.
Not sure the planning board could dictate the use any more though, right?
DeleteI do wish it could have been higher density and retail streetside.
Who would pay millions to live on Woodmont Avenue opposite the Metro surrounded by barely-hanging-on mom & pop stores, a crappy movie theater (Regal), and a fair amount of crime for a very upscale building?!
ReplyDeleteWhat a boring looking building. Not at all matching with the price tag
ReplyDelete