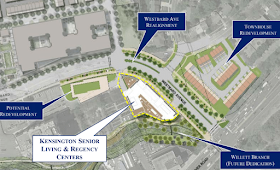Developer Kensington Senior Living has provided renderings of its proposed assisted living senior housing development in the Westbard area of Bethesda. It would be located on the present sites of the Westwood Center II mini-mall and Westbard Citgo gas station.
The 75' tall building will have an estimated capacity of around 155 residents, in about 112 units. Under the 105,000 SF gross floor area building will be two levels of garage parking, which will be accessed from Westbard Avenue.
There's a lot to like about the design, especially compared to what had originally been proposed by Equity One and Regency Centers in the past. First, they indeed are showing a residential-style roofline, slanted with dormer windows along the top floor. This is a much better fit for the residential area where this is being constructed than the boxy, urban designs proposed for the rest of the Westbard redevelopment. I wasn't overly optimistic, given that even some of KSL's developments have a more-urban roofline, but they definitely delivered a residential-oriented one here.
Second, there is a second-floor outdoor terrace that will overlook Westbard Avenue. The developer says it will be oriented toward the future redeveloped Westwood Shopping Center across the street. Another outdoor deck on the rear of the building, and other outdoor patios on various levels, will be designed to offer a view of the future Willett Branch Stream Valley Park and Greenway. A walking trail is depicted along the greenway behind the building.
The color of the brick shown also decently matches that of the nearby Kenwood Place condo building, and the townhomes diagonally across the street from the site. KSL says they hope to create and foster "an active relationship between Willett Branch and the building." There will be several cafes, and an all-day dining program for residents. Living, media and activity rooms will be joined by a library. There will also be a salon and spa, and a fitness/rehab center.
My question is...can Regency Centers get whoever the architect was on these renderings to spiff up the rest of their project on Westbard Avenue? Just a small change like a roofline can better adapt these new buildings to the residential character of the neighborhood.
A "virtual" public meeting is still scheduled on the project for this Thursday night, April 23, 2020 at 7:00 PM (see my linked article for the information on how to call in).









The concepts are courtesy of Moseley Architects. For more information, visit, www.moseleyarchitects.com.
ReplyDeleteI would not want to buy one of those townhouses adjacent to River Road. Regardless of whether they front or backup to River, that's a noisy location.
ReplyDelete