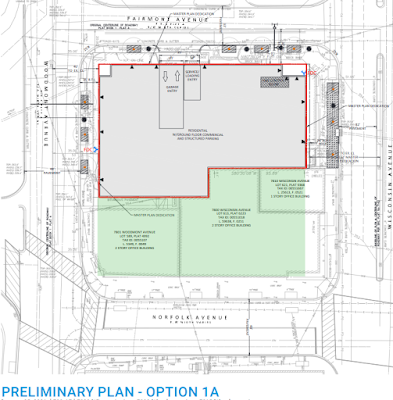Montgomery County's unusual land-use authority, the Maryland National Capital Park and Planning Commission, has another potential scandal on its hands. Commissioners purchased two properties in 2020, 7800 and 7810 Wisconsin Avenue for $9.6 million. At the time, they told the public that the land would become an extension of Veterans Park. However, last week, the commission said that the park will not be built after all, because it could not acquire the Reddz Trading building and an adjacent 4-story condo building on Woodmont Avenue. Instead, a significant part of the land will now be buildable space for the Novel Bethesda apartment tower at 7820 Wisconsin Avenue.
 |
| What was promised in 2021 |
 |
| What was promised to taxpayers by Montgomery County officials in 2021, when they purchased $9.6 million in property |
What was shown by the developer of Novel Bethesda in 2021 as a large green space, is shown on new renderings as a comparatively narrow strip, and is hardscape rather than green space. The Novel Bethesda itself is now shown as having a larger footprint, instead. Despite the new proposed configuration of the project, the renderings are appearing at meetings of the Bethesda Design Advisory Panel (last week) and at the Development Review Committee (tomorrow, December 6, 2022), but no public meeting was held for nearby residential property owners beforehand.
 |
| What may actually happen instead, if the new proposal is approved by Montgomery County |
Adjacent property owners in the Fairmont Plaza condos at 4801 Fairmont Avenue say they have received no notice of the altered plans from the Novel Bethesda developer, have not been offered a new meeting with the developer, and were not informed of the DAP or DRC meetings. No pre-submission public meeting was held, despite new plans. The developer's plan to have all of the garage, loading dock and trash collection functions of the building face residents at Fairmont Plaza was not well received by residents in 2021, and remains the case in the new renderings as well.
The M-NCPPC commissioners who approved the $9.6 million land purchase in 2021 were forced to resign by the Montgomery County Council earlier this fall over other controversies.
Several questions remain to be answered:
1. Will the developer of Novel Bethesda, which is reportedly in discussions to purchase 7800/7810 Wisconsin from the M-NCPPC, have to compensate Montgomery County taxpayers for the properties at the full, current market value? Montgomery County officials have a long record of either selling public land to private developers at below market value, or outright gifting it for free, such as public rights-of-way.
2. Why did M-NCPPC commissioners approve the sale without finding out if the other two property owners would sell first? This was basic due diligence when making such an expensive land purchase. Instead, a reckless decision was made with Other People's Money. This purchase decision process should be folded into the large number of scandals from the past planning commissioners that remain to be investigated.
3. Now that the land on 7800/7810 is available, why isn't the Novel Bethesda being reconfigured so that the loudly-promised extension of Veterans Park can be successfully realized on the Fairmont Avenue side of the Novel Bethesda site (they own the EagleBank and 7-Eleven properties), and the massive 31-story building itself be relocated onto all of 7800/7810 Wisconsin, and utility functions of the building placed on Norfolk Avenue?
4. Why is Novel Bethesda expressing great concern about its project's impact and compatibility with the Marriott International headquarters to the Design Advisory Panel, and none about the Fairmont Plaza? The Marriott HQ is not a residential building, and relatively few employees are working on-site. With the continued working-from-home phenomenon, many residents of Fairmont Plaza will have 24-hour impacts from the Novel Bethesda.


























