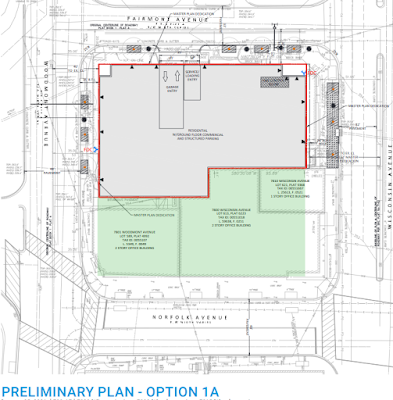Here's a first look at the newest plans for the redevelopment of the 7-Eleven and former EagleBank properties into a single, high-rise building at 7820 Wisconsin Avenue in downtown Bethesda.
The proposal for the tower includes 403 residential units and 14,750 SF of ground floor retail and restaurant space. If that number of units remains the same at approval, the developer is offering to have 101 affordable MPDU units in the building. That would be 25.1% affordable housing, higher than the standard 15.1% required here by Montgomery County.
Exceeding the MPDU minimum will allow the building to be a maximum of 315' tall, which would make it one of the tallest buildings in downtown Bethesda so far. 290' is the standard maximum height under the 2017 Bethesda Downtown sector plan.
 |
| Public open space is shown in green |
250 square feet of public open space is proposed, and 7000 SF of right-of-way streetscape area (likely to comply with Bus Rapid Transit requirements along Wisconsin Avenue and future bike lanes along Woodmont and Fairmont Avenues). The open space is truly in the postage-stamp category, and would be placed at either end of the Fairmont Avenue side of the property.
 |
| Garage entrance and loading dock are proposed for Fairmont Avenue side |
Once again, the less-desirable side of the buiding is being pointed at Fairmont Plaza. The parking garage entrance and loading dock will be on that side, near the middle of the block. Of course, this makes some sense in that the other streets are far busier. But if there is no retail or restaurant use on that side, the design would effectuate the opposite of new urbanism principles, and deactivate the block from the level of activity it now has with 7-Eleven.
Renderings for the building - much splashier and more-advanced than many developers show at this stage of the process - show compatibility between the design and a potential Norfolk Avenue/Veterans Park Civic Green directly adjacent to it. Montgomery County will have to acquire the other half of the square block to achieve this goal, however. Given the pie-in-the-sky nature of that happening, the renderings that emphasize a green space the property owners don't control must be taken with more than one grain of salt.
More details about the project and timeline will be discussed at the virtual meeting I previously reported will be held on January 25, 2021.
 |
| The two adjoining lots that would be assembled for 7820 Wisconsin |
All renderings courtesy of Design Collective







8 comments:
Hasn’t the county already acquired two of the three remaining parcels on the block for the creation of a park? I believe only the south western parcel has not (yet) been acquired.
I think it's important to add more park space to downtown Bethesda, but that seems like such a stupid couple of lots to purchase. It just looks like a massive, deadening, suburban office park-like setback. Maybe it'd make more sense if everything was rotated 90 degrees - the park space would run along Woodmont and the high rise would run along Wisconsin, but I'm guessing it's too late in the process to be trading parcels back and forth.
This doesn't allow for the best use of land for the neighborhood. This proposed building is nice, but it should be rotated 180 degrees. County should push Fairmont Ave into the development and ask the developer to resurface Woodmont Ave between Norfolk and St Elmo which could be closed for pedestrians on weekends with bollards.
Three hundred fifteen feet tall should be quite effective at blotting out the sun for pedestrians and neighbors.
The laughably tiny areas marked as open space will just be dog bathrooms. Why aren't they required to provide a dog park, or more open space for residents?
Projects come to Bethesda! Crime soon to follow
That ought to drive off the rest of business and deep dive property values
Should have voted republican
Our planning board will rubber stamp this monstrosity
Poor neighborhood planning, total ignorance to the existing 4801 Fairmont Ave condominium building (Fairmont Plaza) front entrance. The parking entry and loading dock are shown directly in front of the main entrance to Fairmont Plaza. Fairmont Ave is a very narrow street and cannot handle the additional traffic caused by the delivery trucks to the new building and cars into and out of the garage on top of the existing drop off and traffic at Fairmont Plaza entrance. The loading dock and entrance to the parking garage has to be moved to either Woodmont Ave. or Wisconsin Ave. This plan is detrimental to Fairmont Plaza and will be rejected by all condo owners in this building. A Traffic study would have raised this issue. This plan needs revision to be more sensitive to the surrounding infrastructures.
Post a Comment