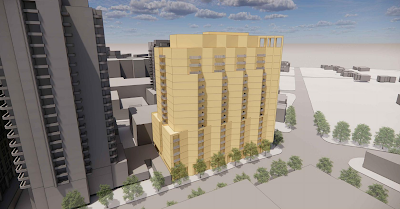Developer Stonebridge's proposal to
redevelop the former Jewelry Exchange building at 7749 Old Georgetown Road in Bethesda will include the adjacent 7755 Old Georgetown office building property that is home to Old Georgetown Grille and Colonial Opticians. Renderings show the lots assembled for the project also include one-story retail buildings on St. Elmo Avenue next to 7755 Old Georgetown. They depict the Serpentine Dance Studio and House of Milae buildings remaining in place between the future high-rises of 7749 Old Georgetown and currently-under-construction St. Elmo Apartments.
Stonebridge is proposing a 175' tall apartment tower that would include up to 240 rental apartments, 15% of which would be Moderately-Priced-Dwelling-Units (MPDUs), the minimum required by Montgomery County. Up to 6000-square-feet of ground floor retail and restaurant space are proposed, as well as a 150-space underground parking garage. Rooftop features would include a partially-covered terrace, a not-yet-determined amenity, and a green roof area.
The architectural firm contracted by Stonebridge for the development is Bethesda's SK+I Architectural Design Group. Renderings show the building will follow the base-and-tower massing design that has become ubiquituous among projects built under the guidelines of the 2017 Bethesda Downtown sector plan. VIKA is the engineering firm.
A required public meeting regarding the project Sketch Plan will be held
tonight, Monday, June 26, 2023 at 7:00 PM at the Bethesda-Chevy Chase Regional Services Center at 4805 Edgemoor Lane in downtown Bethesda. The meeting will be held in the Wisconsin conference room at the center. Stonebridge will present the project to the Bethesda Design Advisory Panel on June 28, and submit its Sketch Plan to Montgomery County in July.
The Montgomery County Planning Board is expected to review the Sketch Plan at a future public hearing in October or November of 2023. It would then review the subsequent Preliminary and Site plans for the project in 2024. If all plans are approved, a Q1 2026 groundbreaking is anticipated.
Images courtesy Stonebridge/SK+I








