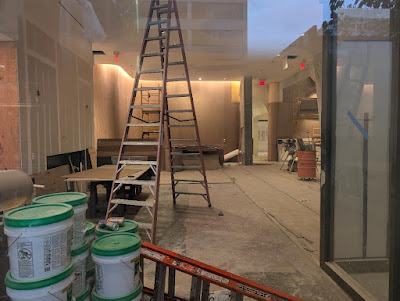The sidewalk has reopened to pedestrians in front of the new 4909 Auburn apartments, across from Imagination Stage on Auburn Avenue in downtown Bethesda. This follows the reopening of the sidewalk on the Norfolk Avenue side of the property early last week. With the sidewalk on Auburn now accessible, we can get the first good look through the pedestrian cut-through that passes under the building at ground level, to see a classic Bethesda brick house on Glenbrook Road is now squarely in the line of sight from Auburn. Lighting inside the tunnel has been activated. Meanwhile, construction continues on the lobby, with a staircase visible, as well as large rolls of Royal Thai carpet awaiting installation.
Bethesda news, restaurants, nightlife, events and openings, real estate, crime reports and more - the way only a lifelong Bethesda resident like Robert Dyer can bring it to you. Everything you want and need to know about Bethesda, plus special investigative reports you won't find anywhere else. The must-read blog for breaking Bethesda news, when you want to be the first to know.
Sunday, September 01, 2024
Bethesda construction update: 4909 Auburn apartments (Photos)
The sidewalk has reopened to pedestrians in front of the new 4909 Auburn apartments, across from Imagination Stage on Auburn Avenue in downtown Bethesda. This follows the reopening of the sidewalk on the Norfolk Avenue side of the property early last week. With the sidewalk on Auburn now accessible, we can get the first good look through the pedestrian cut-through that passes under the building at ground level, to see a classic Bethesda brick house on Glenbrook Road is now squarely in the line of sight from Auburn. Lighting inside the tunnel has been activated. Meanwhile, construction continues on the lobby, with a staircase visible, as well as large rolls of Royal Thai carpet awaiting installation.
Subscribe to:
Post Comments (Atom)








3 comments:
That house visible through the walkway was smartly purchased by the developer and used as a construction office for the duration of the build. A clever way to silence at least one likely NIMBY. I imagine the house will be sold once the landscaping is installed. From the residential street, the stepping massing of the facade helps a bit, but it still is a massive jump in density from 2 1/2 story high single family to a 12 story high apartment building. As much as I like density, it seems that four story high row houses on the site, or even a six to eight story high massing might have been a more appropriate transition. Many planners believe that zoning transitions should occur in the front yards at streets, so that the jump in density is buffered by an intervening street, sidewalks, trees and front lawns. Instead, at this location, the transition is rear yard to rear yard, and a very substantial jump in height.
The SFHs on Glenbrook are what's out of place, considering the location. The block is sure to be rezoned by the next sector plan.
On the other hand, it certainly does activate the space!
Post a Comment