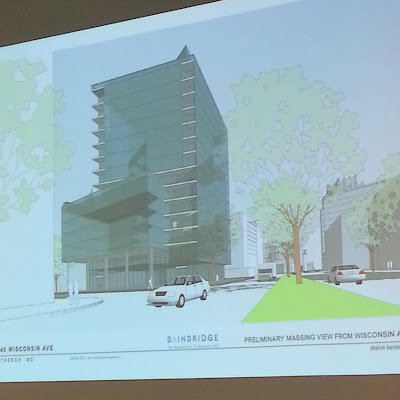Developer Bainbridge unveiled preliminary renderings of the mixed-use, luxury residential building it proposes for the former Exxon station site at 7340 Wisconsin Avenue last night.
Some aspects of the project are unknown at this point, and the company's representative stressed that the images are far from final.
Here's what we do know, so far:
If built under the current sector plan, Bainbridge Wisconsin can be a maximum of 143 feet tall. Some attendees at the meeting were dissatisfied, arguing that the site - that will eventually be bookended by two Metro station entrances, and a future Purple Line station - calls for greater height and density.
But, as it stands, Bainbridge will be developing the project under the current restrictions.
As far as the design - which is subject to change, and won't likely have the glass facade shown in these renderings - the Hampden Lane side, with rooftop pool and cantilever design, is quite impressive. The simple box shape of the main structure leaves much to be desired, in comparison. But that is going to change, so I won't critique it at this stage.
The building will have 225 units, ranging from studios to 3-bedrooms. A rooftop pool will be atop the 14th floor, while the upper main roof will be a green roof.
Bainbridge expects the project to earn a LEED Silver award.
No blasting is expected to be required during excavation.
There will be 10,000 square feet of retail, and an artist-designed outdoor patio with artwork benches.
Bainbridge will request a parking waiver, and entrances for loading docks and the parking garage will be off of Montgomery Lane.
Asked why the site sat vacant for so long, Bainbridge says the transaction process for Exxon's charitable foundation is quite lengthy.
The free right-turn function of Montgomery Lane at 355 may change to a regular right-turn lane.
There is concern that buses shifted to Montgomery Lane during Bethesda Metro Center renovations could cause a mess, when combined with construction vehicle traffic related to this project.
What's the best-case construction schedule?
Project Plan approval by this December, Site Plan approval by mid-2014, groundbreaking by end of 2014.
Renderings: Shalom Baranes architects, All Rights Reserved.





1 comment:
County really needs to allow more density here. 143 ft seems tiny given the location. If developer goes forward with this plan instead of waiting for more densityt, it would be a waste of some badly needed metro-located residential density.
Post a Comment