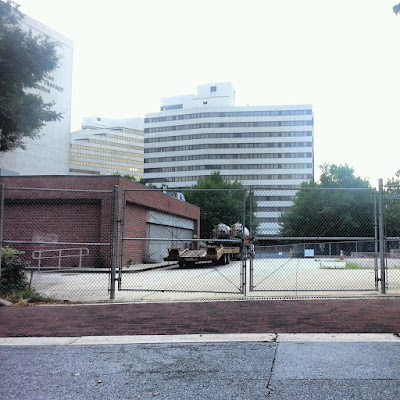After another delay over environmental cleanup issues earlier this summer, the developer of 7340 Wisconsin Avenue is again attempting to begin the approval process. The site was formerly a gas station. A required pre-submission public meeting has been scheduled for September 11, 2019, at 6:30 PM at the law offices of Lerch, Early & Brewer at 7600 Wisconsin Avenue in Suite 700. That sounds like an awfully small venue for a community meeting about an important property downtown.
The details released so far about the project include 319,000 SF of total development that will include senior housing and 5500 SF of retail. Many real estate observers have previously wondered why whoever the applicant is hasn't pursued assembly of this site with the Douglas Development-owned property that directly adjoins it. This property is atop the Bethesda Metro station, and about a block from the future Purple Line station, which should justify the maximum height and density. Douglas is one of the top developers in the region, and you would think they'd be very interested in maximizing the profit potential here.
Original developer Bainbridge previously tried to redevelop this site in 2014, but their project was also panned as too small. It had a very nice public art feature included in the design that will set expectations higher for this new plan to be unveiled in September.


10 comments:
"That sounds like an awfully small venue for a community meeting about an important property downtown."
You'll find absolutely anything to whine about, won't you?
319,000 SF of senior housing? Wow.
I wonder if this really means multi-family housing for 55 years old and up, and not assisting living like Brightview. I think the developers of the multi-family housing at Grovesnor are proposing 55+ to avoid the school moratorium.
Many 55 year olds have school aged kids. Would they be banned?
The previously approved plans were 205,000 SF and 14 stories high, so at 319,000 SF it would be about 1.5 times larger, and maybe 21 or so stories high, if they again only used the former gas station site. I thought I read that they acquired the former Tommy Joe’s and Pines of Rome sites to increase their site area.
The new zoning allows up to 250’ or about 25 stories if residential.
Literally next to the Metro station in the most urban part of the county. Logically, this should be the tallest building in the area and signature high-rise for downtown Bethesda.
8:40
The average age at a "55+" property is a lot higher than 55, and children are generally not allowed to dwell at there.
High-rise senior housing is a growing trend. There are a couple projects in Tysons going that route.
The height limit here should be taller, at least up to the 290' allowed at the BMC site. In fact, everything between the Union Hardware block and Apex should be 300 ft.
An even better idea would be to close Hampden Lane between Wisconsin Avenue and East Avenue and combine that block with the block between Hampden Lane and Elm Street.
Why do you assume the conference room at that law firm is small? I don’t think their is a requirement that the meeting be held at a public space either.
I don’t think creating more super-blocks is a good idea. Smaller blocks mean side walks all around the building, and windows on all sides. Super-blocks encourage party walls and longer street-walls.
Good question about 55+residents and school age children. Perhaps I’m wrong about building these to avoid school moratoriums, as downtown Bethesda is not in a moratorium anyway.
The maximum 290’ building height is allowed primarily at one location in downtown, at blocks that face intersection of Wisconsin, East West Highway and Old Georgetown, to encourage the tallest buildings are at the epicenter. 300’ is allowed at the Marriott block at at the 7-11 site to create a second node at the terminus of Woodmont and Norfolk. The Elm and Wilson are limited to 250’, except a Purple Line minor amendment allows the four above grade parking levels to be excluded from the height of 295’.
Just because a developer chooses not to utilize all available height does not mean they shouldn’t be approved.
2:16 pm : Thank you for an informative comment.
Venue for public meeting: Dyer may be on to something here. The previously announced public meeting for this project was set for the usual large public venue:
http://robertdyer.blogspot.com/2019/05/7340-wisconsin-avenue-gas-station.html
but was cancelled at the last minute with a bogus excuse, namely more time needed for environmental review. (I say bogus because I have built on a gas station site and know about remediation issues).
This raises a legitimate concern about facilitating public comment.
Height: The Downtown Plan does seem to show 290’ on all nearby sites on that side of Wisconsin, except for the site just south of this one.
But maybe these are side issues. The main issues are (1) the scaling back of the commercial space by ~two-thirds, already a done deal and arguably a further sign of our commercial moribundity, and (2) the terrific art work promised earlier, designed by a Bethesda artist — will we still get it?
Poor BTB, scoffed at me when I said months ago that an age restricted developer is under contract for this site. Bainbridge is the straw owner - the real owner is a union pension fund. As for Douglas, wonder when BTB will announce that WPC has assembled their hq, Pines, douglas and the Aoto site?
Post a Comment