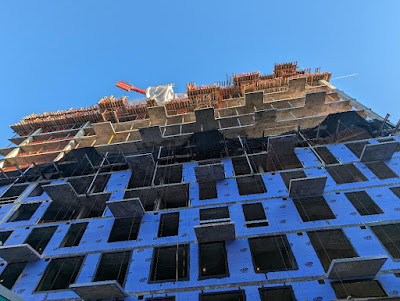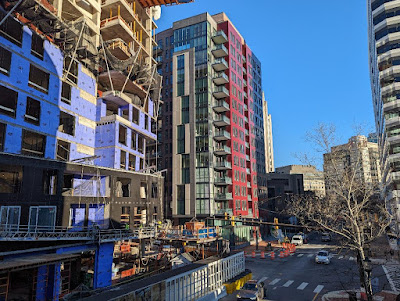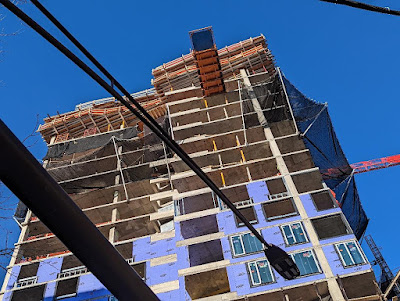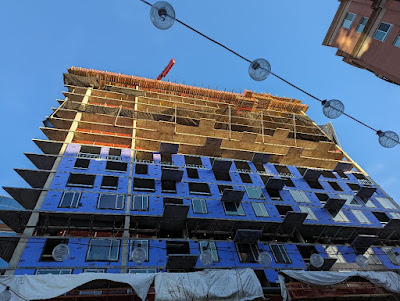Hometown Bethesda firms Washington Property Company and Clark Construction celebrated the topping out of WPC's Solaire 7607 Old Georgetown Road apartment tower development this past Friday. "Topping out" refers to the successful placement of the final beam atop a structure, and is traditionally marked by a celebration among the construction team and development partners.
Clark has poured 14,500 cubic yards of concrete, and installed 2000 tons of rebar, at the construction site so far, WPC said. The Solaire 7607 will house 198 residential units, 1500 square feet of retail space, and a four-and-a-half level underground parking garage. A late-2023 delivery is anticipated for the project.
How did they get here? Here's a look at the construction progress over the last two months, in chronological order:
Top 3 photos courtesy Washington Property Company
Construction photos: Robert Dyer @ Bethesda Row
Construction photos: Robert Dyer @ Bethesda Row



























21 comments:
Actually, the project is not “topped out” as they still need to construct the double height amenity space on the roof, and the double height mechanical penthouse space at the top. So yes, the highest living floor has been built, but essentially four more levels will still be constructed on the west side of this tower.
In my opinion, the building looks quite nice, and fills in a missing tooth in downtown. Nice to see the continuous street wall on Old Georgetown Road.
How many above-ground floors/levels are there?
Yaaay! Now we can get rid of some of that filthy, irritating sunshine that kept hitting the sidewalks and streets around there.
Looks nice. Hopefully the additional supply helps keep prices down.
Thank goodness! That lane being out of commission has been rough. Glad to see it opened up again soon.
"Continuous street wall." Yeah, that's always charming and aesthetic.
@7:45 "Nice to see the continuous street wall on Old Georgetown Road." Nothing says glamorous quite like navigating an urban canyon.
Stroke of genius to call this building Solaire 7607 while Solaire 7077 is right around the corner. Wondering if that was just forcing a brand or plain oversight? I foresee many people getting confused.
And there's one in Silver Spring?
10:11 - Very cleverly put. Yeah, sadly, that's become a reality. I was sitting outside last season in Vets Park on a sunny afternoon but you wouldn't know it. Sun is hard blocked by the buildings now.
Good example of a smart development. Underutilized corner there and a good area to add density. The building looks sharp too.
The urban planning idea of a continuous street wall is to provide a consistent massing alignment of retail storefronts and building entrances to create a lively and uninterrupted walkable streetscape. The previous condition provided a nasty little parking lot in an existing area of much higher density. The idea of providing clear sky views for sunlight to shine down every square foot of a dense urban area is simply ridiculous, and if implemented would create a disjointed urban area of buildings separated by huge undeveloped open areas, providing little connectivity for pedestrians.
Anonymous at 12:06: See Robert's subsequent post on developers seeking hotel use of new high-rise apartment complexes. Your hope that the additional supply will help keep prices down is wishful thinking.
@8:33 "...providing clear sky views for sunlight to shine down...if implemented would create a disjointed urban area of buildings separated by huge undeveloped open areas, providing little connectivity for pedestrians."
Huge undeveloped open areas Well, we certainly don't want that!! Why, they might be designated as ...parks or --I can't believe I'm saying this-- playgrounds. Some might even be planted with trees and shrubs. Filthy, vile thoughts, I know. Property is there to be built upon, not to be "unimproved."
We who walk are eternally in your debt for so selflessly aiding our plight. Does your property developer brain actually think pedestrians are unable to traverse sidewalks without the lifeline of 300-foot buildings anchoring them? "We'd better get some more high-rises up, stat! There's a group of pedestrians stranded mid-block." Is that what all the high-rise construction has been about? Making the sidewalks safe for pedestrians?
"The urban planning idea of a continuous street wall is to provide a consistent massing alignment of retail storefronts and building entrances to create a lively and uninterrupted walkable streetscape" Known colloquially as an urban canyon.
12:50 PM
I am only pointing out best urban planning practices to create a walkable streetscape. Large vacant and undeveloped lots in a dense downtown are not ideal, and create a disjointed urban streetscapes and gaps in retail store frontage. Urban parks and plazas are great, and should be included, but to suggest that a one story high restaurant and tiny surface parking lot should remain so you can see the sun is just silly.
Of course a tree canopy should be part of any streetscape to provide shade and greenery, combined with benches and pedestrian scaled lighting. If you seek a wide open park space in or near downtown, why not just stroll over to Elm Street Park, Caroline Friedman Urban Park, Battery Lane Park, the future East Bethesda Greenway, Norwood Park, The Capital Crescent Trail, or the massive parks proposed behind the Farm Women’s Market? Both Veterans Park and the future Capital Crescent Civic Green area also very nice open spaces in downtown, not to mention the dozens of privately owned public spaces scattered around downtown and connected by the Bethesda Discovery Trail. These open spaces include the large plazas near 7000 Wisconsin, the Elm and Wilson, 4800 Hampden Lane, Bethesda Lane, Bethesda Plaza, Marriott Plaza, 8001 Woodmont, the Chevy Chase Land Trust Plaza, Metro Plaza, Metropolitan Apartments Plaza, Edgemoor Plaza, and the two Streateries in downtown.
@1:44, I appreciate you bear no conscious malice when you write, but your perspective is that, necessarily, the best use of land is to be built upon to the greatest capacity possible. "A one story high restaurant and tiny surface parking lot should remain so you can see the sun is just silly," to you. What makes wanting to see the sun "silly," other than your say-so, that is. "Best urban planning practices" say it is best to build to the max, therefore, it is best to build to the max. How very question-begging of you.
"Large vacant and undeveloped lots in a dense downtown are not ideal." That will come as a surprise to users of NYC's packed parks: Battery, Madison Square, Central, Washington Square, Bryant-- etc. In fact, "dense downtown" areas *demand* easily accessible, real, *actual* parks. I'm not talking about a few trees along the sidewalk, as your list leans heavily on (4800 Hampden, [the twice-cited] Metro Plaza, the brick-&-concrete Bethesda Plaza, Elm & Wilson, etc) The Capital Crescent Civic Green? Do you mean the place holder directly in the path of the being-pushed-for extension of the Purple Line? FYI -- the Capital Crescent Trail was indeed glorious. It's a shame such a significant portion was bulldozed for the Purple Line. Oopsy, no more "silly" nature or trees. In its place, best-practices grifty boondoggles and lots of delicious cash for developers. You seriously added blocked off segments of streets as equivalent to someplace to spread a blanket on cool, green grass, sit beneath the shade of trees, listen to birdsong and relax?
Moloch whose mind is pure machinery! Moloch whose blood is running money! Moloch whose fingers are ten armies! Moloch whose breast is a cannibal dynamo! Moloch whose ear is a smoking tomb!
Moloch whose eyes are a thousand blind windows! Moloch whose skyscrapers stand in the long streets like endless Jehovahs!
"Consistent massing alignment" versus "disjointed urban area"-- thanks for those handy new phrases to toss into my conversations, 8:33!
There was nothing at all "nasty" about that simple parking lot, and although I'm sure you'd disagree, I personally always thought La Madeleine (wait for it) "activated the space."
I personally enjoyed a nice cup of potato soup at La Madeline, but the highest and best use for this tiny piece of property in downtown was not a one story restaurant and surface parking lot. There are plenty of county parks, urban plazas, and privately owned public spaces with lots of room to spread out a blanket on some cool grass, beneath a shade tree and listen to birdsong and relax within a few minutes walk from anywhere in downtown Bethesda. But not this place.
By the way, almost all of these new towers include wonderful rooftop terraces for their residents for outdoor relaxation. Most include shade structures, outdoor grills, vegetated roofs, and many include swimming pools. Yes, of course, they are not public spaces, but nearly all these new residents moving into these new towers have incredible access to the outdoors.
It's insane to me that someone seriously wrote several hundred words in defense of La Madeline. Or, rather, the one floor building and parking lot themselves. If you don't like urban areas then just stick to the other 98% of the county.
8:54, that is certainly literally the "highest" use of that space, but "best" use is still up for dispute.
Thank you, though, for reassuring us that the residents of the "new towers" will have "wonderful rooftop terraces. . . for outdoor relaxation." I can now remove from my own personal list of serious concerns questions about the ability of people who can afford such living spaces to also be able to have "incredible access to the outdoors," as well as "vegetated roofs"!
And before you all cite my comment about the “highest and best use”, it does not mean the tallest or most profitable use for a developer. This criteria of urban planning refers to the use that would produce the most benefit for the public realm. Sometimes parks and greenspace is the highest and best use of land, for example the proposed greenspaces planned east of the Farm Women’s Market, with underground parking, topped by a park, compared to the existing use as a surface parking lot.
Post a Comment